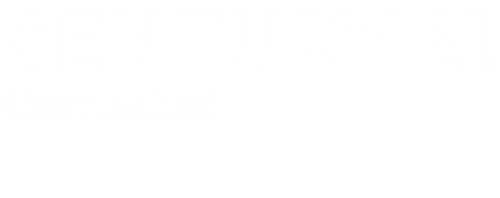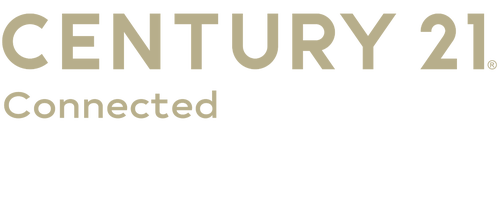


Listing Courtesy of: Century 21 Connected / Amy Smith - Contact: amy@asmithrealtor.com
44 Brookside Drive Burnsville, NC 28714
Active (133 Days)
$374,500
MLS #:
4183615
4183615
Lot Size
1.46 acres
1.46 acres
Type
Single-Family Home
Single-Family Home
Year Built
2023
2023
County
Yancey County
Yancey County
Listed By
Amy Smith, Century 21 Connected, Contact: amy@asmithrealtor.com
Source
CANOPY MLS - IDX as distributed by MLS Grid
Last checked Dec 22 2024 at 8:41 AM GMT+0000
CANOPY MLS - IDX as distributed by MLS Grid
Last checked Dec 22 2024 at 8:41 AM GMT+0000
Bathroom Details
- Full Bathroom: 1
Interior Features
- Split Bedroom
- Open Floorplan
Subdivision
- None
Lot Information
- Views
- Wooded
- Sloped
- Cleared
Property Features
- Foundation: Slab
Heating and Cooling
- Wood Stove
- Radiant Floor
- Ceiling Fan(s)
Flooring
- Concrete
Exterior Features
- Roof: Metal
Utility Information
- Sewer: Septic Installed
School Information
- Elementary School: Unspecified
- Middle School: Unspecified
- High School: Unspecified
Parking
- Driveway
Living Area
- 1,167 sqft
Additional Information: Connected | amy@asmithrealtor.com
Location
Estimated Monthly Mortgage Payment
*Based on Fixed Interest Rate withe a 30 year term, principal and interest only
Listing price
Down payment
%
Interest rate
%Mortgage calculator estimates are provided by C21 Connected and are intended for information use only. Your payments may be higher or lower and all loans are subject to credit approval.
Disclaimer: Based on information submitted to the MLS GRID as of 12/22/24 00:41. All data is obtained from various sources and may not have been verified by broker or MLS GRID. Supplied Open House Information is subject to change without notice. All information should be independently reviewed and verified for accuracy. Properties may or may not be listed by the office/agent presenting the information.







Description